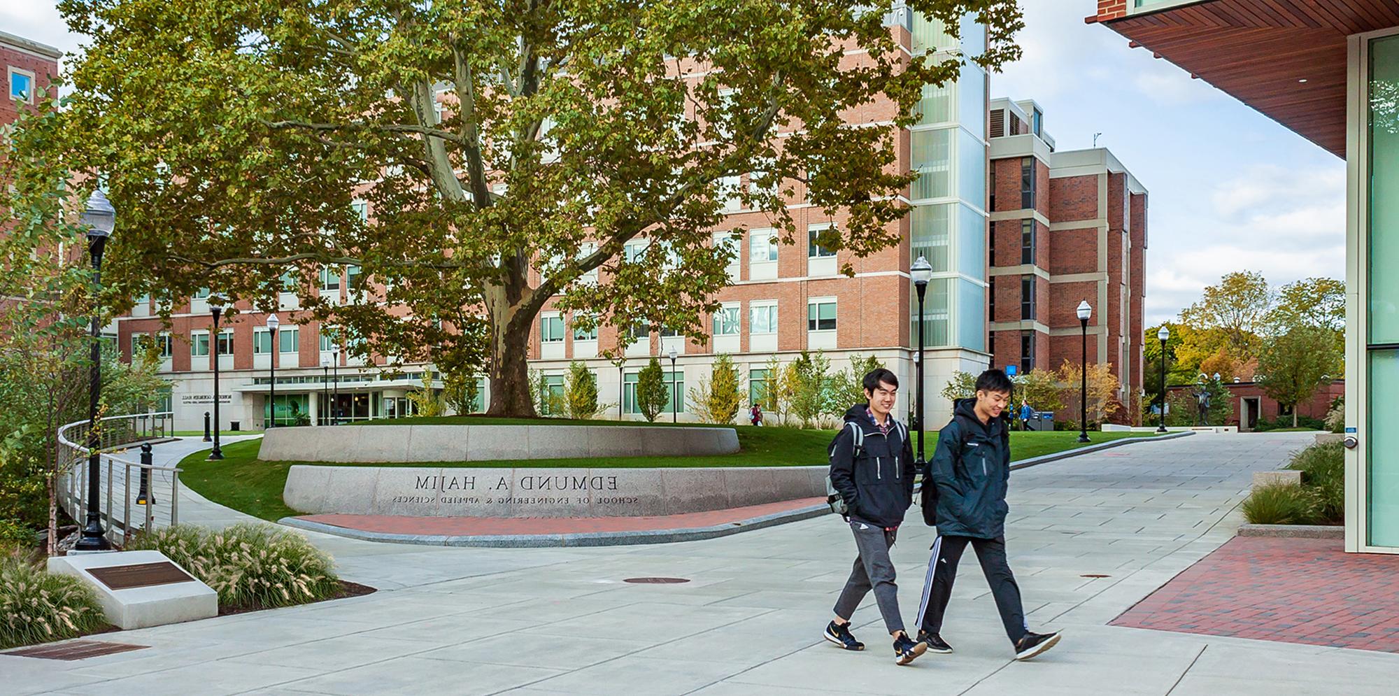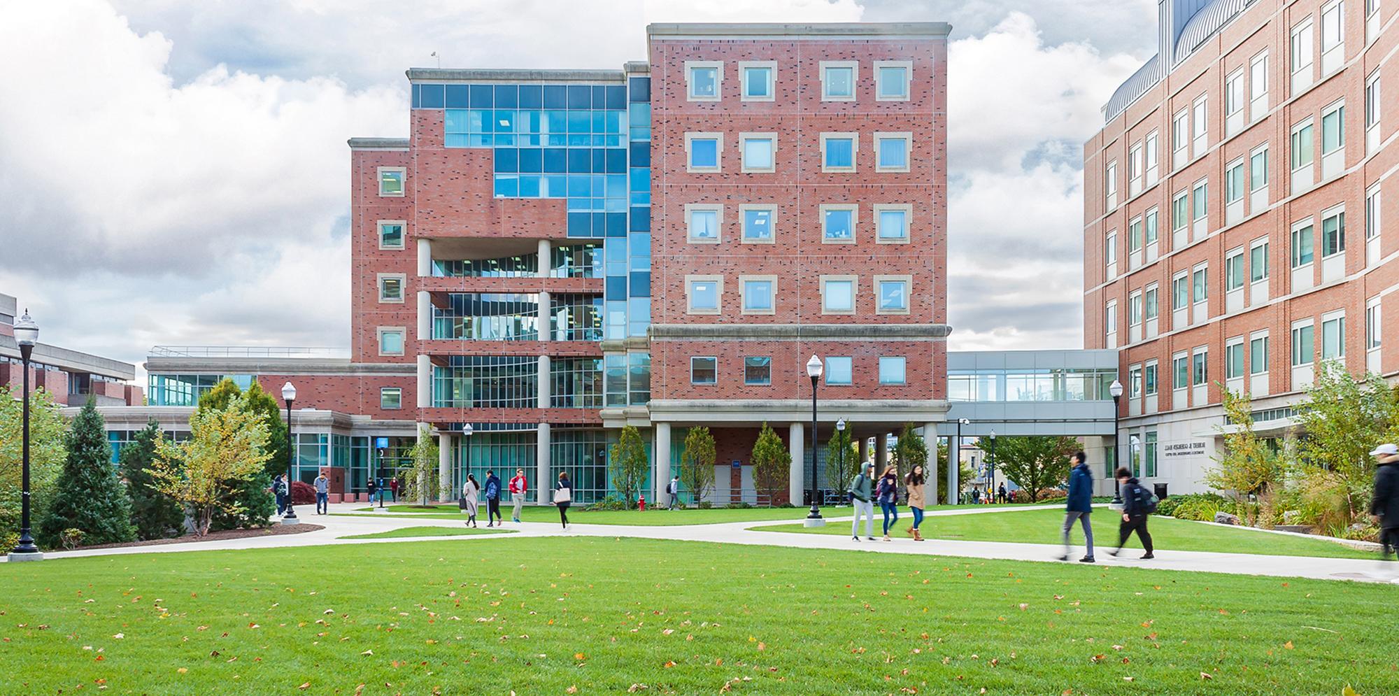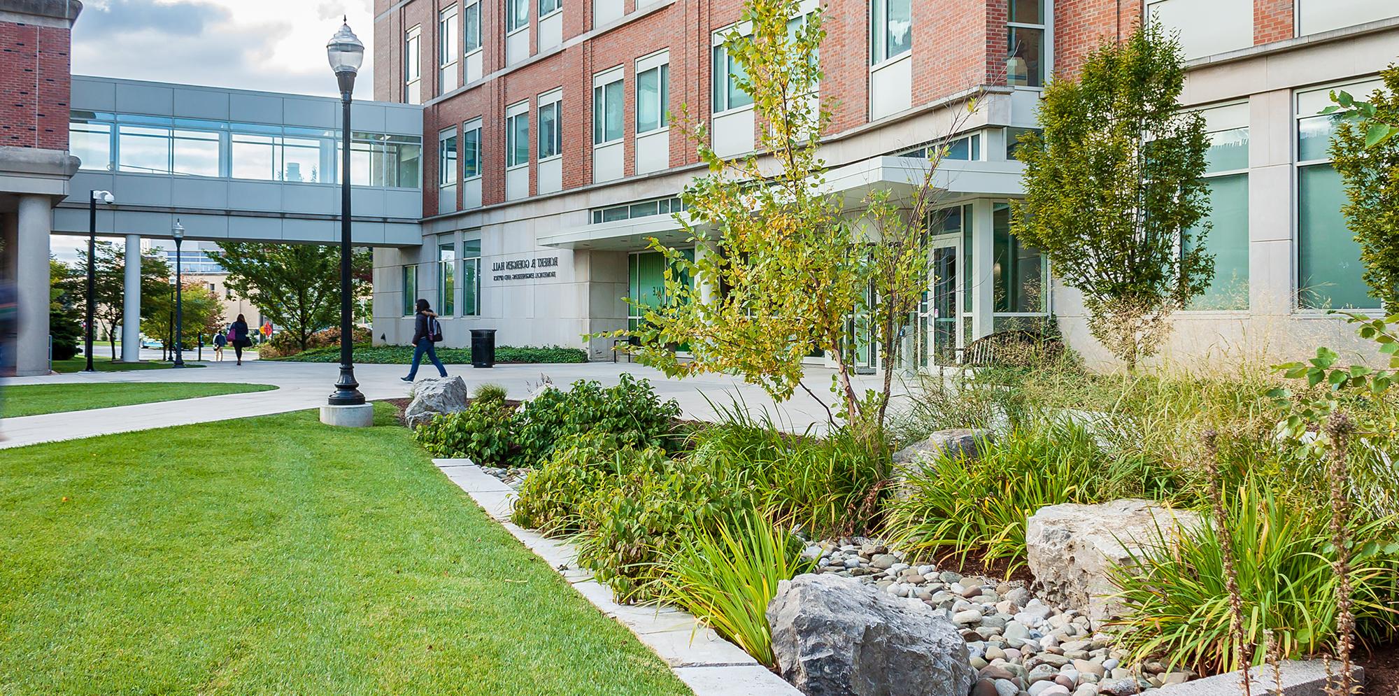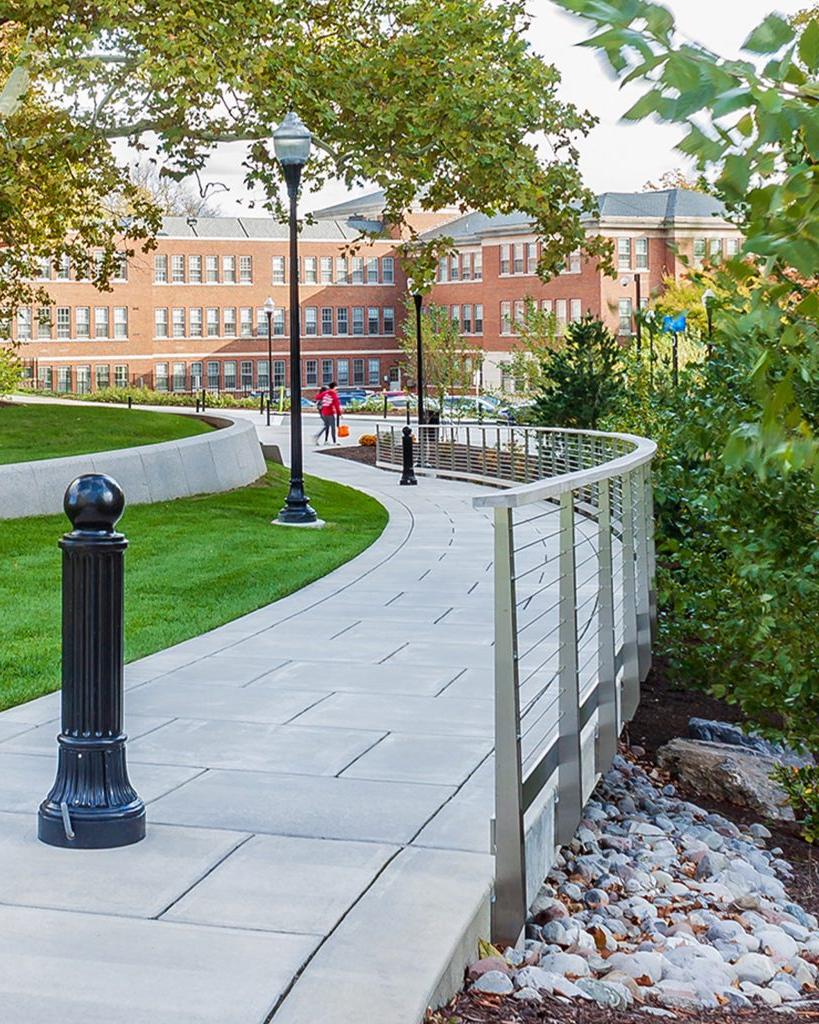University of Rochester Science and Engineering Quad
IBI Group was selected through a design charrette process to design the new 4.5 acre open space associated with a new science and engineering building at the University of Rochester.
Client
University of RochesterLocation
Rochester, NY
4.5 acres
Size
Ongoing
Status



Learning+
A new generation of minds is reshaping the way we approach education at all levels of learning.




