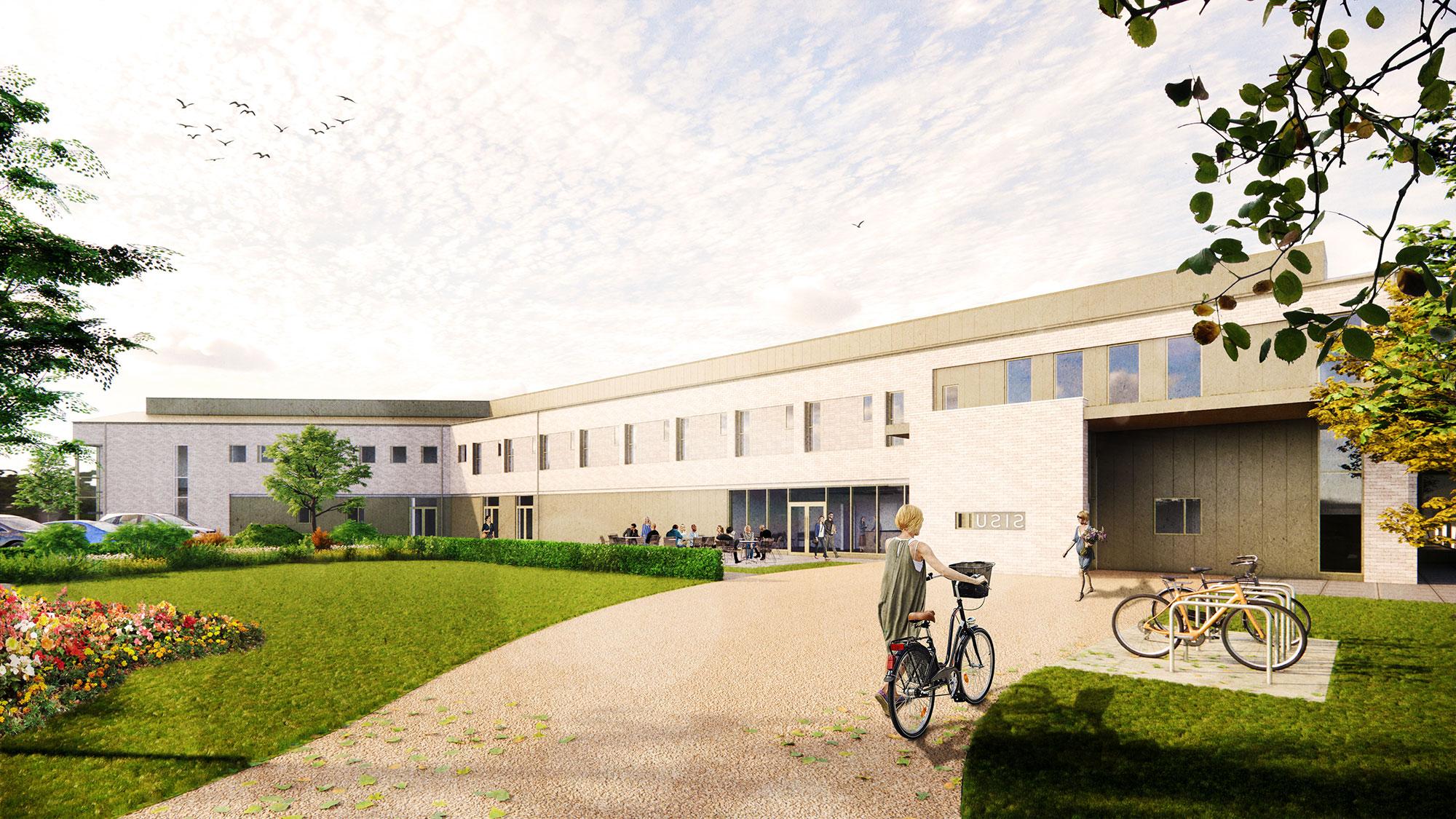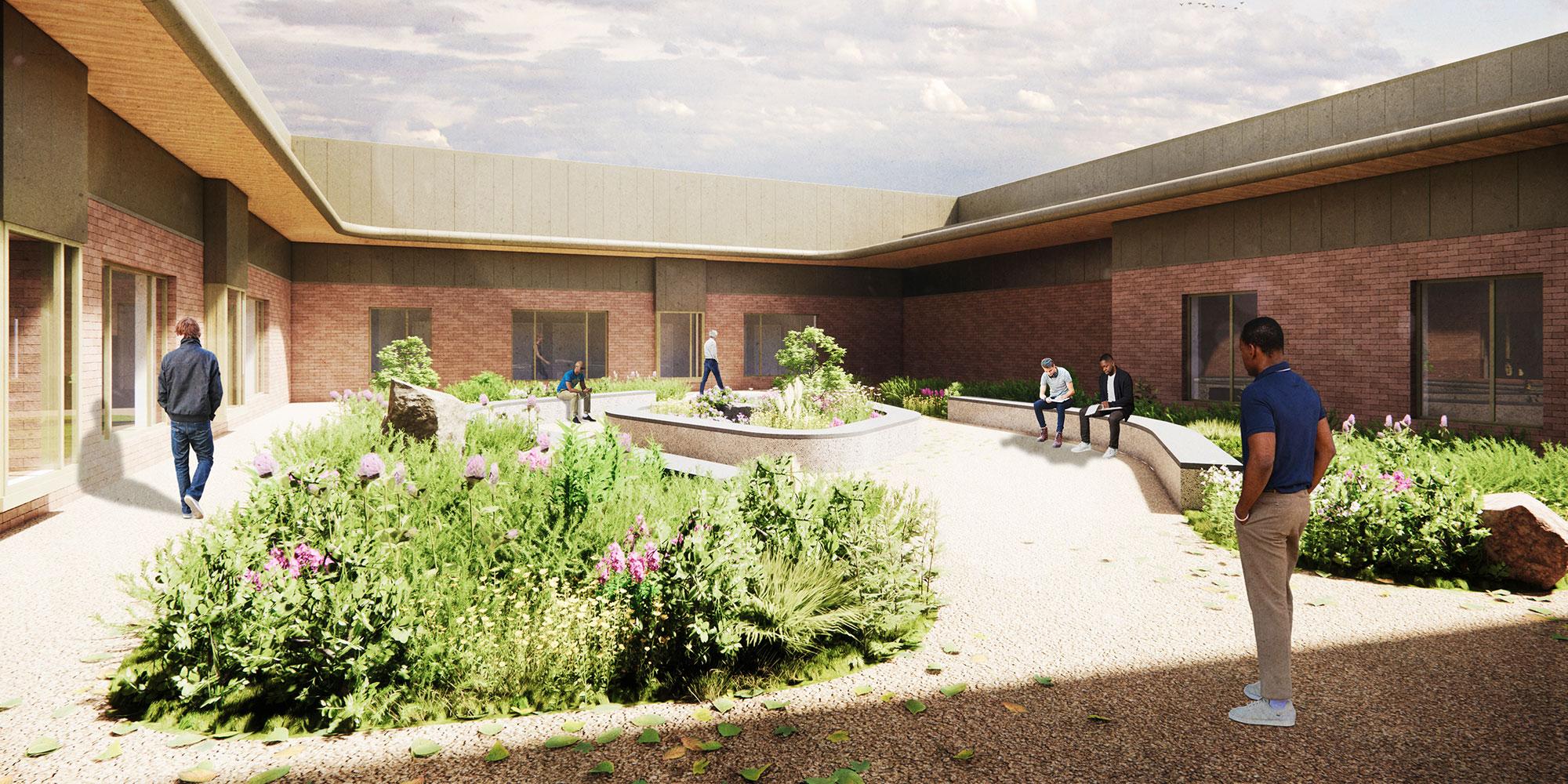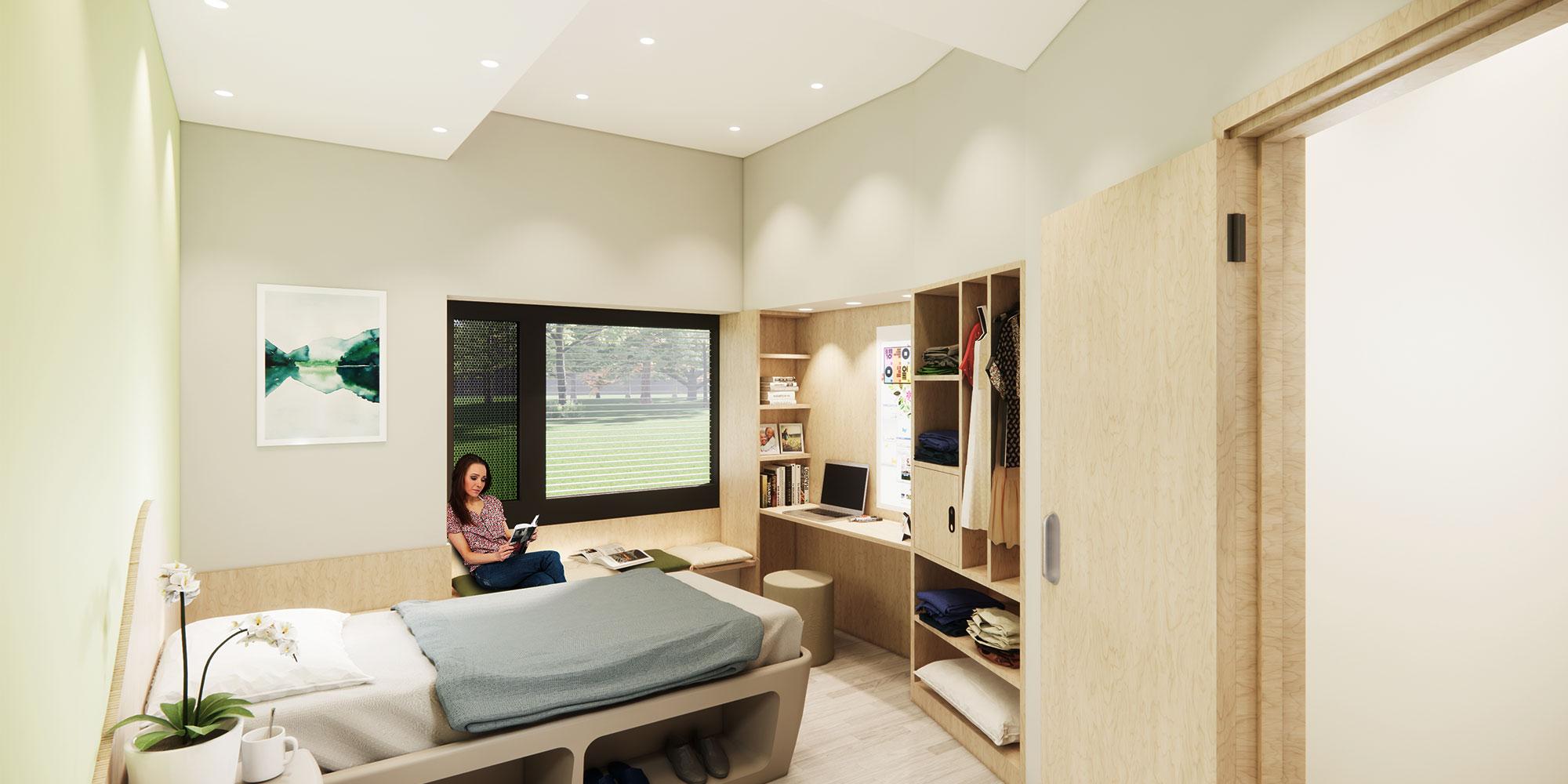
Specialist Inpatient Service Unit (SISU) for Mental Health at Grange University Hospital
The Aneurin Bevan University Health Board entrusted Arcadis IBI Group with the design of a new 73-bed mental health inpatient unit for Grange University Hospital in Wales. The facility will provide optimised mental healthcare for adults and seniors across the region at one consolidated location.


A treatment centre that mirrors the journey to recovery for patients
The new Mental Health Specialist Inpatient Services Unit at Grange University Hospital will centralize existing services throughout the region and provide a high level of care. The unit will serve adults and seniors with mental illness as well as people with learning disabilities in a low-security setting.
Arcadis IBI Group was contracted to provide architecture, interior design and landscape architecture services for this important healthcare infrastructure project by the Aneurin Bevan University Health Board, the local arm of NHS Wales, part of the United Kingdom’s National Health Service.
Our design of the mental health inpatient unit emphasizes service user wellbeing and the process of reintroduction into the community as recovery progresses. The building is organized around “rings of recovery” that reflect the clinical journey.
The therapeutic journey is reinforced by the division of the space into wards catering to specific recovery needs of admitted patients. Shared office facilities and break-out spaces will help to dissolve barriers between departments and promote collaboration between staff members.
In recognition of the healing power of proximity to nature, all wards provide appropriate access to therapeutic outdoor space, such as a courtyard or recreational green space. The strategic positioning of the site next to a mature line of trees supports the calming nature of the facility.
Environmental health is also prioritized, with this project designed and created in partnership with Kier Construction, AECOM, DSSR Consulting Engineers, Curtins and The Urbanists to garner a BREEAM Excellent rating. Our concept for the unit will also qualify it as a Net Zero Carbon building, meeting the NHS Wales Decarbonisation Strategic Delivery Plan, which aims to reduce the organization’s environmental impact and help it address climate change.
Healthcare+
We’re finding new ways to put patients first, and transforming the way we think about aging in place.



